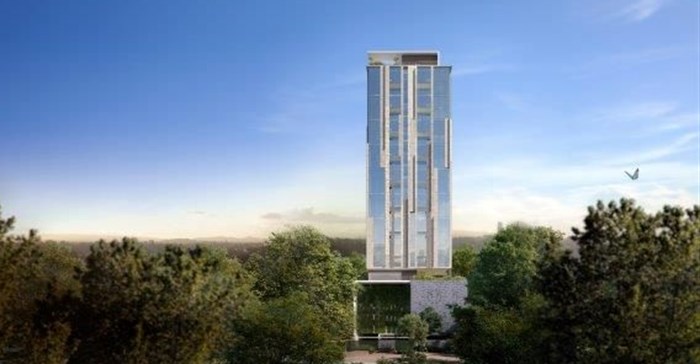






The design brief was developed by Paragon Group in conjunction with Design Source of Nairobi, which provided local expertise, for client, Ekco Investments, a local family-owned business with interests in property development.
The idea was to be as efficient as possible, and afford the city perhaps its first vertically-articulated building. In this context, the smallest unit size, a studio apartment, explores the same level of spatial discipline as the largest penthouse at the very top. The building’s verticality was emphasised in the planning and massing through a series of linear signatures on the façade, with multiple occurrences on the lighting fins, façade openings, and an overall perforated concept to the building that fades as the building rises.
This is the tallest building Paragon has overseen to construction phase to date. “The project is very important in its visibility and location, and in terms of its height,” says Henning Rasmuss, founder and director of Paragon.,
Highlighting the challenges of working in Kenya, he points to the quality of the structural engineers as the biggest hurdle. In this regard, Paragon now collaborates with Natacel, a proactive and dynamic local practice.
The main raw material used, Nairobi blue stone, added an element of “cubic permeance” to the scheme. The brise-soleil articulation of the stone took a simple material and advanced it a step further in how traditional materials are used in the modern age.
The brise-soleil articulates the podium and shapes the building, while at the same time shading the parking structure and allowing these spaces to ‘breathe’. The total green area – comprising planted sections vertically across the building – accounts for 30% of the site, including the landscaped street interface, the planted podium on the entertainment level, and the rooftop entertainment level gardens, which comprise 430m2 of the 1,400m2 site.
“This was important in ensuring a somewhat ‘giving back the green’ approach. Taking the planted screen into consideration, the ratio almost balances out at a 50/50 percentage of building coverage to site greening,” says Edwin Seda, architect at Paragon. Lighting was also a key element. The striped façade introduced a new multiple identity, with each floor transitioning seamlessly into the next.
The intimate balconies, tucked away from the streets as somewhat internal amenities, are really just nooks that spill out from the internal spaces, terminated only by the façade that stops short to stagger the planes vertically.