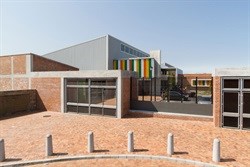






Meyer & Associates Architects were briefed to design a new school as part of the Department of Basic Education's Accelerated School Infrastructure Delivery Initiative Programme to replace the existing dilapidated school buildings. The Western Cape government was assigned the role of implementing agent.
The complete renovation of the school has taken almost two years - project briefing and design started in July 2012 and construction started on 11 March 2013, with phase one of the project being completed on 27 August 2014, and phase two in November 2014.
Commenting on the complexities and logistics of the site development plan, Meyer & Associates director, Tiaan Meyer explained: "Integral to the project was the demolition of the old existing structures to prepare the site for the new school buildings." However, teaching couldn't stop while this was happening and both pupils and teachers had to first be accommodated in new temporary buildings.
"Only once this had happened could the contractor, Basil Read, move onto site to start the new building operations. After construction, the learners moved into their new school buildings and the demolition of the last half of the old buildings to make way for a new sports field went ahead," Meyer said.
The new school buildings include 23 new classrooms, four Grade R classrooms, four specialist classrooms, a computer lab, a media centre, as well as an art and music room. In addition, a new school hall accommodates a feeding kitchen and is lined by the administration building with staff room and offices on the perimeter of the space.
Taking into account the harsh natural environment of the Cape Flats, Christie van Niekerk, Corobrik manager Western Cape, said that Corobrik Bergendal Satin Light face brick was a good choice of product and ideally suited to the modern, uncluttered design of Heideveld Primary School.
The buildings are traditionally arranged around quads or enclosed covered courtyards that offer protection from the harsh climatic conditions of the Cape Flats and prevailing south easterly winds and driving rain.
Passive climate control and sustainable principles, too, played a large part in the design of the facility with the largest portions of the classrooms enjoying north/south orientations. The upper floors of the classroom blocks have been shifted over the lower floor to provide generous overhangs over the north facing windows cutting out direct sunlight.
Van Niekerk confirmed that the use of Corobrik face and clay brick products was aesthetic, environment and budget driven. "The durability, resistance to fire and natural sound proofing qualities as well as the earthy palette and textures of clay face brick walls significantly reduces maintenance costs."